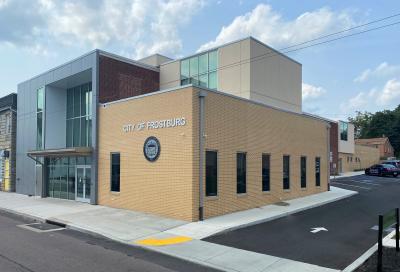About 37 Broadway
The modern steel and masonry building located at 37 Broadway was originally constructed by the Potomac Edison Company for commercial use. The building was opened on June 30, 1955.
In January of 1973, the City of Frostburg purchased the building from Potomac Edison for $85,000 with the intention of renovating the building for use as a new Police Station and City Hall. Prior to this, the City’s Police and Administration operated out of the second floor of the ambulance building located on S. Water Street.
On May 4, 1975, a Dedication Ceremony was held under the leadership of Mayor David Linn, and the City Hall and Police were located here for nearly 30 years. In 2004, 59 E. Main Street was donated from a bank to the City of Frostburg, and City Hall offices were moved to that location.
In 2016, the Mayor and Council contracted with Murphy and Dittenhafer Architects to perform a feasibility study to determine if both the operations of the Police Department and City Hall could once again be accommodated at 37 Broadway. Based on those findings, the Mayor and Council moved forward with design in 2018. In 2019, the Mayor and Council bid the project and passed a bond ordinance for Local Government Infrastructure Financing in the amount of $2.9 million to fund the majority of the construction of the project, it being the only long-term debt in the City’s general fund.
The contract was awarded in November 2019 to Daystar Builders, Inc. The City’s Police Department was graciously accommodated by Frostburg State University and was temporarily housed at 195 University Drive, the former Frostburg State University Police Building. Demolition began in January 2020 and construction was completed by April 2021. Moving took place on April 26 & 27, 2021. Mayor Robert Flanigan and the members of the Council met for their first Council Meeting in the Frostburg Municipal Center on May 20, 2021.
The building is built to modern building codes and meets ADA accessibility standards. The building is fully sprinklered with a fire alarm system, and is heated and cooled by a mini-split system with a direct outdoor air system that is continuously cycling clean fresh air into the building. City council, board, and commission meetings are held in the spacious meeting room which also is equipped to live stream all public meetings.
DESIGN & CONSTRUCTION
Architect: Murphy and Dittenhafer Architects, Baltimore, MD
Mechanical/Electrical Engineer: L.S. Grim, Hagerstown, MD
Civil Engineer: Bennett, Brewer, & Associates, Frostburg, MD
Structural Engineer: Skarda and Associates, Baltimore, MD
General Contractor: Daystar Builders, Inc., Grantsville, MD
Subcontractors
- Penoco, Inc., Pleasant Gap, PA
- Stevens Electric, Frostburg, MD
- Excavating Associates, Ellerslie, MD
- Others Daystar wants to mention...
- Interior Design, Spectrum Designs, LLC, Frostburg, MD
- IT/Phone, Allegany Computers, Frostburg, MD
Facility Size: 13,549 gross square feet
Cost: $ 3.3 million
Funding Sources:
- State of Maryland Capital Grant
- Senate Bond Bill & House Bond Bill
- DHCD Community Legacy Grant
- Local Government Infrastructure Financing Program
- The Citizens of Frostburg

